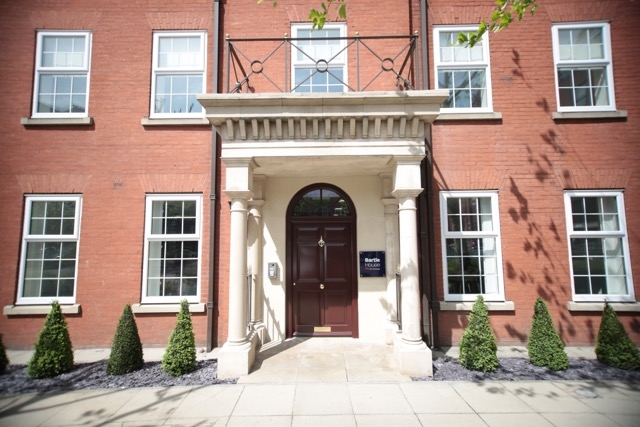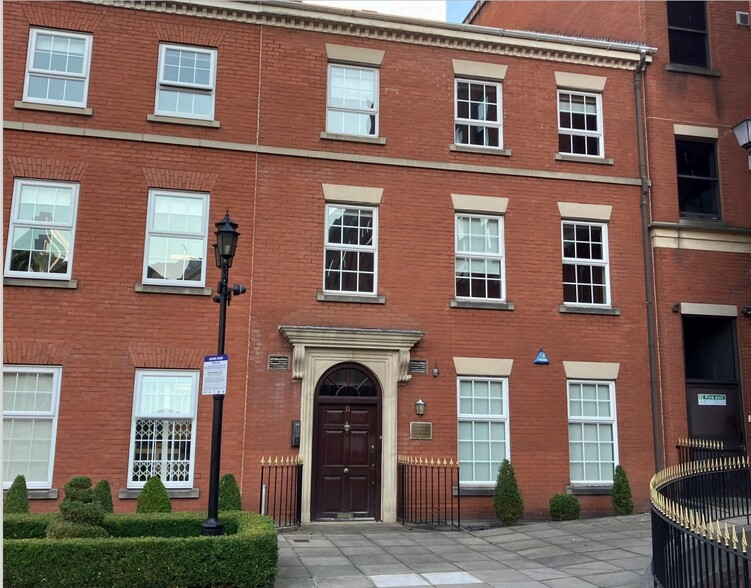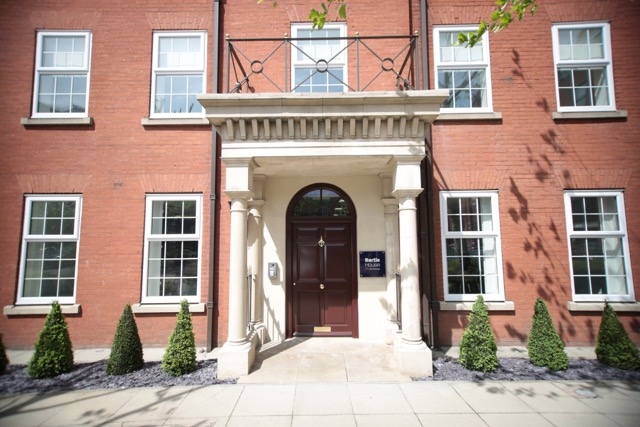thank you

Your email has been sent!

9-11 Oxford Ct - Bartle House
2,280 SF Office Condo Unit Offered at $732,784 in Manchester M2 3WQ



Investment Highlights
- Located off Oxford Road in Manchester City Centre
- The general land use is dominated by commercial properties with a number of large car parks in the vicinity
- It lies close to the Midland Hotel and the Manchester Central Convention Complex as well as Barbirolli Square
- Oxford Road main railway station a quarter of a mile away
Executive Summary
The property is located in Oxford Court off Oxford Road in Manchester City Centre. It lies close to the Midland Hotel and the Manchester Central Convention Complex as well as Barbirolli Square. The general land use is dominated by commercial properties with a number of large car parks in the vicinity and with Oxford Road main railway station a quarter of a mile away.
Property Facts
| Price | $732,784 | Building Class | B |
| Unit Size | 2,280 SF | Floors | 3 |
| No. Units | 1 | Typical Floor Size | 2,770 SF |
| Total Building Size | 8,310 SF | Year Built | 1991 |
| Property Type | Office (Condo) | Tenancy | Single |
| Sale Type | Owner User | Parking Ratio | 0.96/1,000 SF |
| Price | $732,784 |
| Unit Size | 2,280 SF |
| No. Units | 1 |
| Total Building Size | 8,310 SF |
| Property Type | Office (Condo) |
| Sale Type | Owner User |
| Building Class | B |
| Floors | 3 |
| Typical Floor Size | 2,770 SF |
| Year Built | 1991 |
| Tenancy | Single |
| Parking Ratio | 0.96/1,000 SF |
1 Unit Available
Unit 11 Oxford Court
| Unit Size | 2,280 SF | Condo Use | Office |
| Price | $732,784 | Sale Type | Owner User |
| Price Per SF | $321.40 | Tenure | Long Leasehold |
| Unit Size | 2,280 SF |
| Price | $732,784 |
| Price Per SF | $321.40 |
| Condo Use | Office |
| Sale Type | Owner User |
| Tenure | Long Leasehold |
Description
The property comprises a three storey mid-terrace office building on ground and two upper floors forming part of Oxford Court which was constructed in the late 1980’s with a central courtyard and car parking.
The property is in a mock Georgian design with brick elevations under a pitched tiled roof with UPVC framed glazed windows throughout.
Internally, the property offers ground floor reception and glazed partitions with further partitioned offices on the first floor and a large boardroom on the second floor.
The property benefits from ancillary stores, WC’s and kitchen facilities on various floor levels throughout the building . The accommodation is finished with painted plaster walls and ceilings, carpet or laminated floors and lit via recessed spotlighting.
The building is heated way of wall and ceiling mounted air conditioning cassettes with the gas central heating system having been removed.
Externally, the property has 4 car parking spaces allocated to it.
Sale Notes
The property is held long leasehold by way of a lease for a term of 999 years from 1 November 1985 with a ground rent at £125 per annum.
An estate service charge is applicable with further information upon request.
Amenities
- 24 Hour Access
- Bus Line
- Property Manager on Site
- Raised Floor
- Security System
- Kitchen
- Accent Lighting
- Energy Performance Rating - C
- Central Heating
- Demised WC facilities
- Fully Carpeted
- Direct Elevator Exposure
- Natural Light
- Reception
- Recessed Lighting
- Shower Facilities
- Wi-Fi
- Air Conditioning
Presented by

9-11 Oxford Ct - Bartle House
Hmm, there seems to have been an error sending your message. Please try again.
Thanks! Your message was sent.


